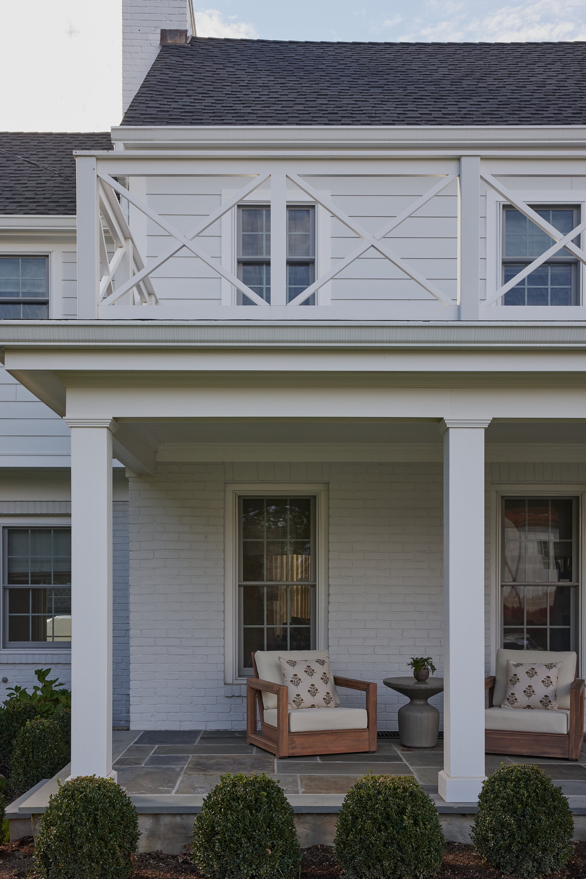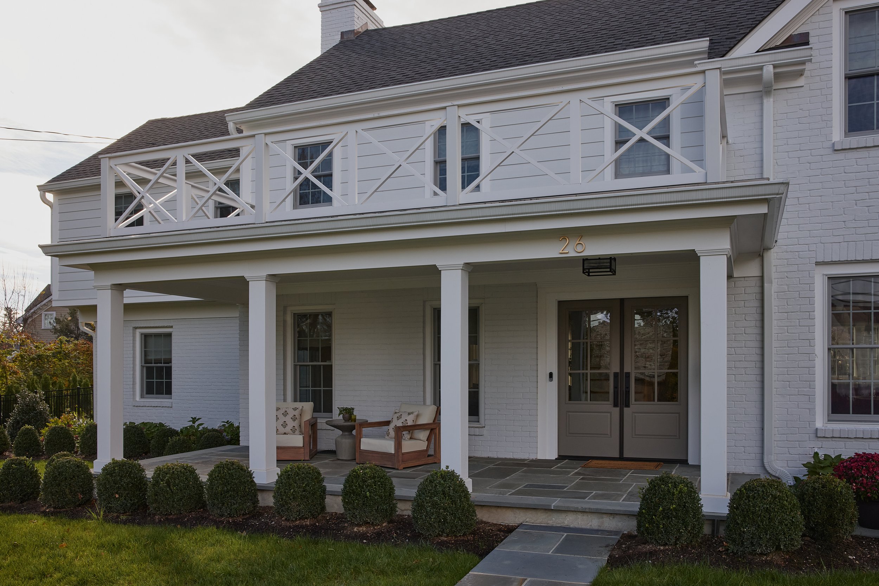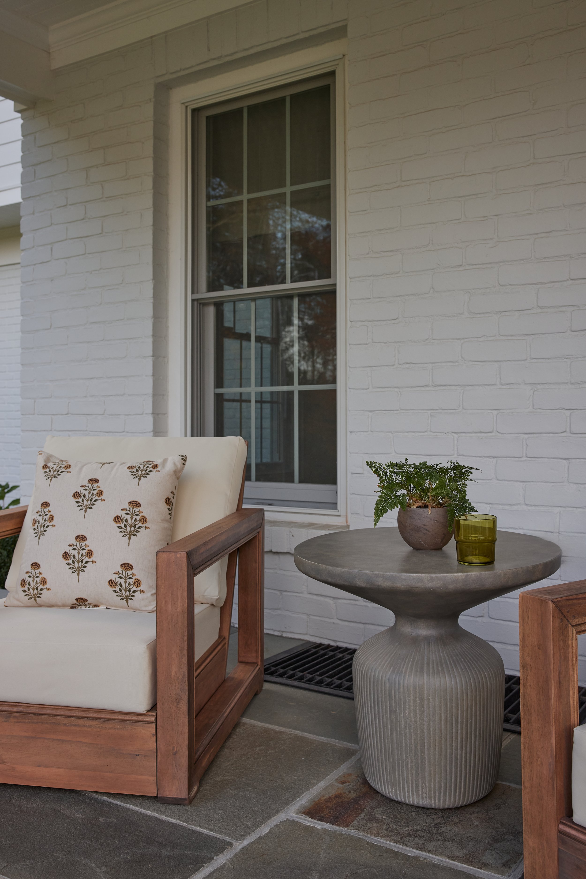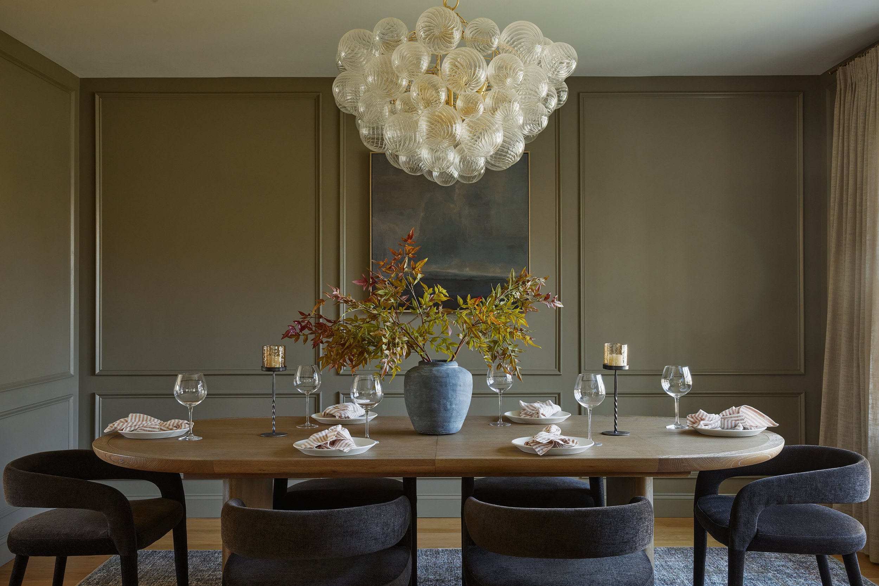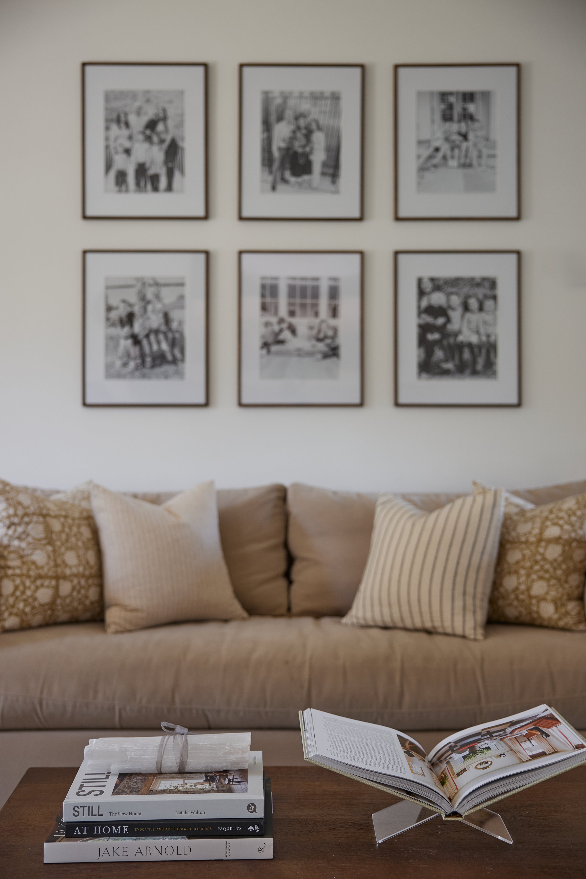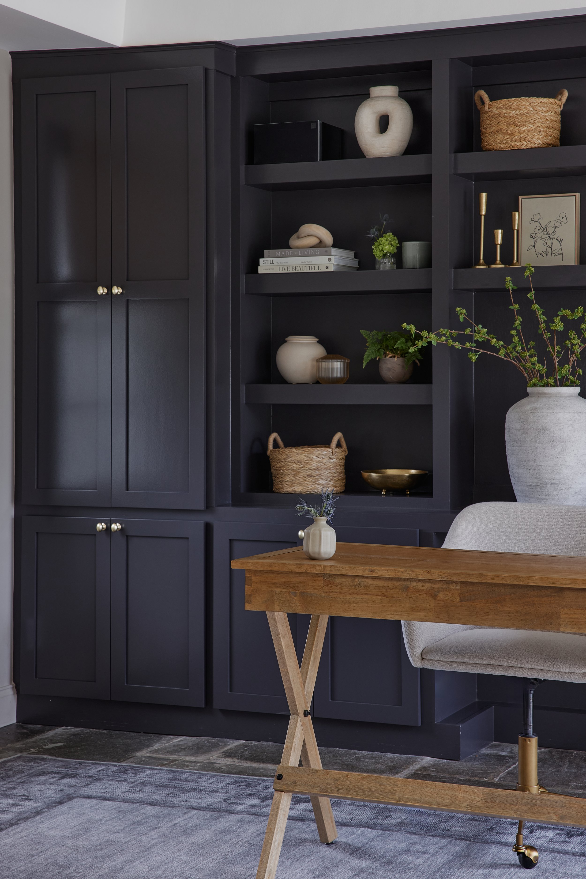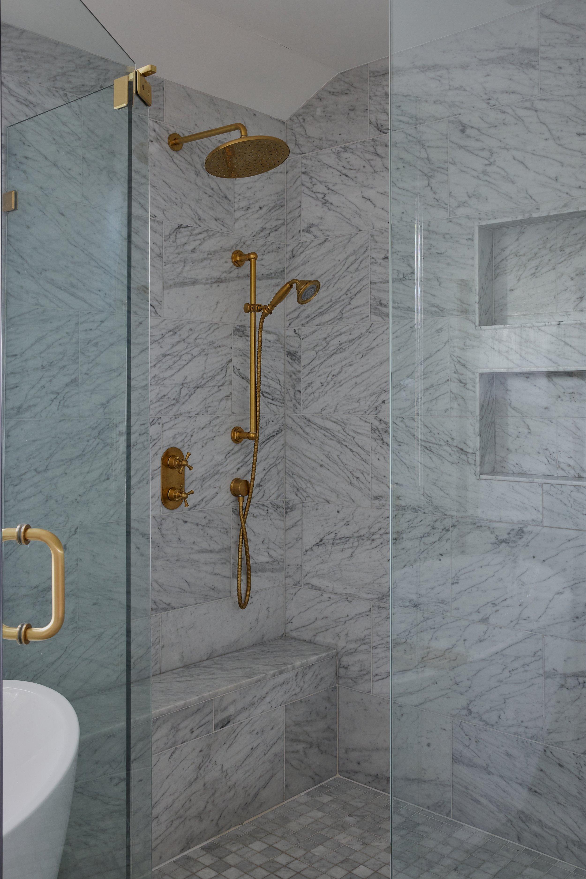TRANSFORMING A HOUSE INTO A HOME: DESIGNING A DREAM SPACE FOR A FAMILY OF SEVEN.
It all begins with an idea.
As an interior designer, every project is not just about creating beautiful spaces, but about understanding the unique needs and dreams of the people who will inhabit them. Recently, I had the pleasure of embarking on a transformative journey with a family of seven, guiding them from envisioning their dream home to turning it into a tangible reality.
It all began with a single house they were considering. As soon as I stepped into the space, I could feel the potential brimming within its walls. However, it was clear that it needed more than just a few touch-ups—it required a complete reimagination to accommodate the needs of a bustling family.
Collaborating closely with the family, we embarked on a journey of creativity and practicality. From the initial sketches with the architect to selecting the builders who could bring our vision to life, every step was meticulously planned. The goal was not just to create a house, but a home that would evolve and grow alongside the family it embraced.
Central to our design philosophy was the concept of versatility. We envisioned spaces that could effortlessly transition from lively family gatherings to quiet moments of relaxation. To achieve this, we focused on creating an open layout that fostered connectivity while also providing pockets of privacy when needed.
One of the key challenges was ensuring that the design catered to the diverse needs of each family member. With five individuals with unique personalities and interests, it was essential to strike a balance between individuality and unity. To achieve this, we crafted personalized spaces for each member while ensuring that the overall aesthetic remained cohesive.
A palette of neutral and natural colors formed the foundation of our design, providing a timeless backdrop that would complement any decor style. To add warmth and character, we incorporated a variety of textures, from plush fabrics to rustic wood accents, creating visual interest and tactile appeal throughout the home.
But beyond aesthetics, practicality was paramount. Knowing that a large family can often mean hectic schedules and busy days, we focused on creating a space that was not only beautiful but also easy to maintain. Durable materials and smart storage solutions were seamlessly integrated into the design, ensuring that the home remained both stylish and functional for years to come.
As the project reached its completion, stepping into the finished home felt like stepping into a warm embrace. Every corner exuded a sense of coziness and hospitality, inviting guests to linger and make memories together. From the spacious kitchen designed for culinary adventures to the cozy nooks perfect for curling up with a book, every detail was crafted with love and intention.
But perhaps the greatest joy was seeing the smiles on the faces of the family as they explored their new home. It was more than just a house—it was a sanctuary where they could grow, laugh, and create cherished moments together. And as they settled into their new space, I couldn't help but feel grateful to have been a part of their journey in turning a house into a home.
In the end, this project served as a reminder of the transformative power of interior design. Beyond aesthetics, it has the ability to shape lives, foster connections, and turn dreams into reality. And for me, there is no greater privilege than being able to play a part in creating spaces where families can thrive and flourish.
Architecture: Community Designs Engineering D.P.C.
Cabinetry: Gotham Cabinetry

